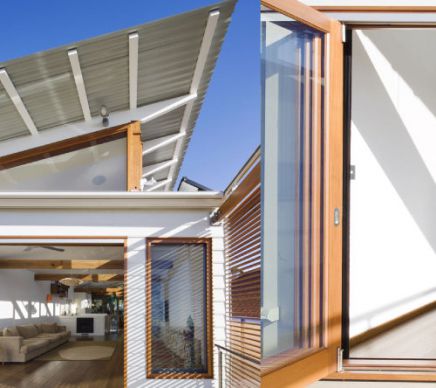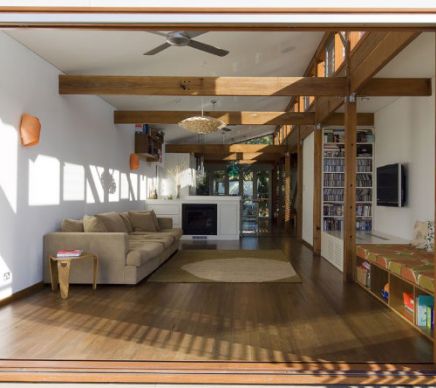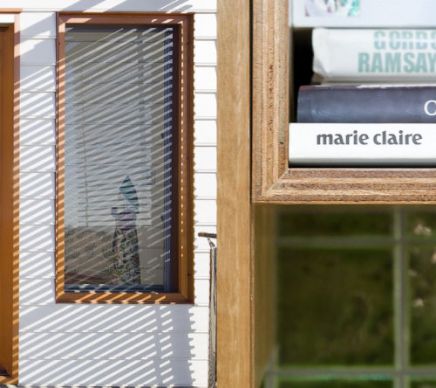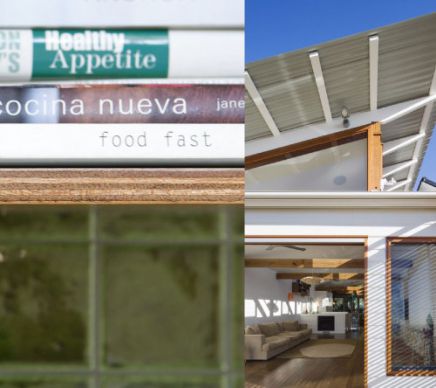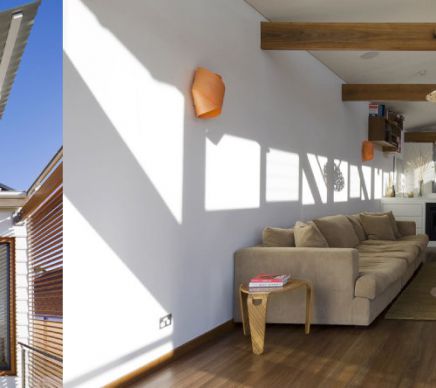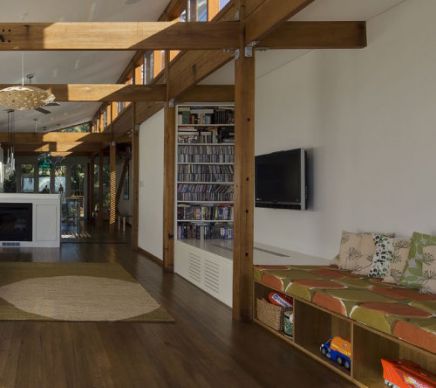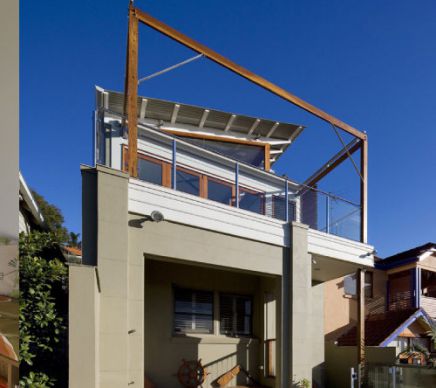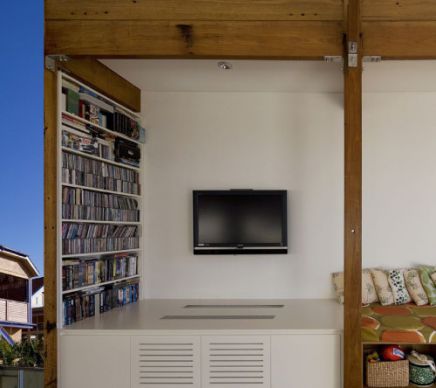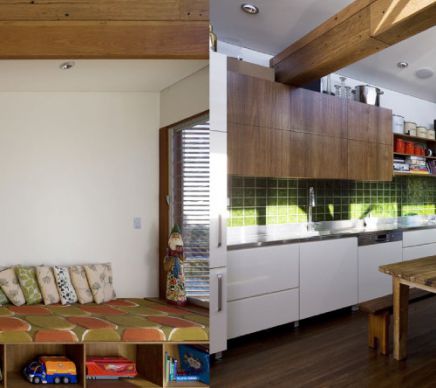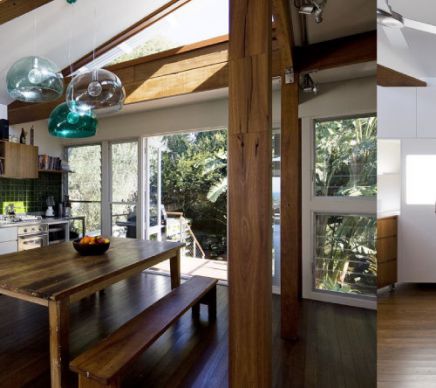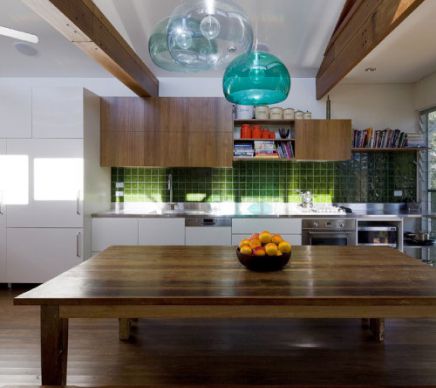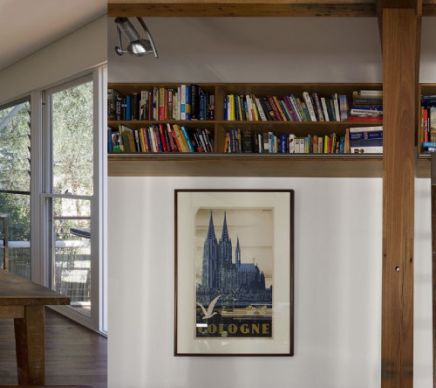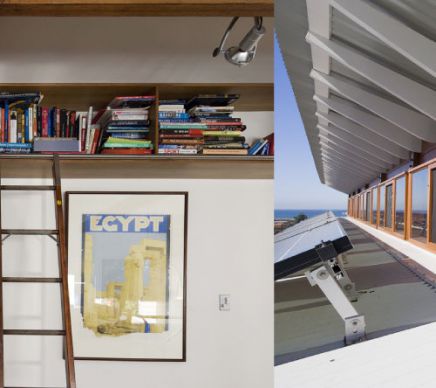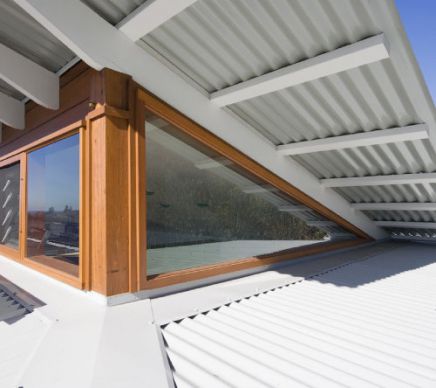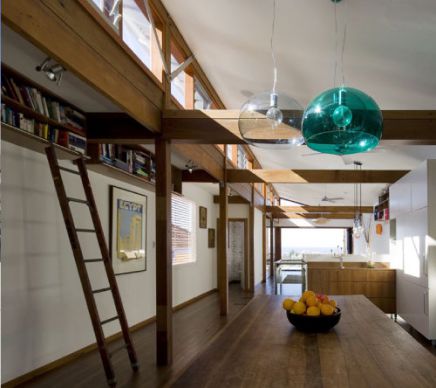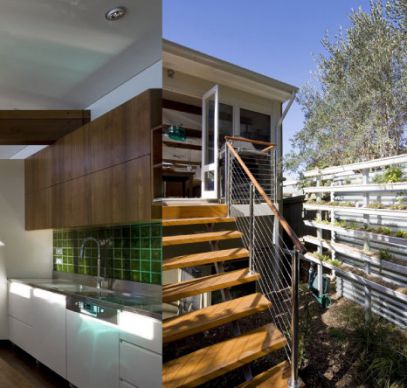CLOVELLY
RENOVATION
SUSTAINABLE SOLUTION
Located in a popular Sydney beach suburb, Yanina and Michael wanted to transform their narrow two storey home with a dark and cluttered first floor, into a brighter, more environmental building that took advantage of the stunning ocean views to the east, and improved the access from living/kitchen areas to the front balcony and rear garden.
SUN AND LIGHT
We substantially deconstructed and recycled the first floor of the home and rebuilt the space to create a light, flowing kitchen/dining/living zone with passive solar a key feature throughout. We designed a skillion roof with north-facing clerestory windows running the length of the home to ensure maximum passive solar performance, without creating privacy issues for home-owners or neighbours. Bi-fold and wide access doors allow cross ventilation that maximises the benefits of summer north easterly breezes, while ceiling fans cool in summer and distribute heat from the gas fireplace in winter. A 1.5kW photo voltaic energy system strongly contributes to the power needs of the home and rainwater is collected and stored in 2 x 2,000 litre water tanks for re-use in the toilets, washing machine and garden. The new first floor makes substantial use of recycled and reclaimed timber with exposed framing throughout, along with recycled Blackbutt timber flooring and Tallowwood for the rear external deck. Water and energy efficient appliances and fixtures were installed throughout the home. All paint finishes are low and zero VOC and sustainably forested, low formaldehyde emission plywood was also utilised for the kitchen cabinetry to round out this sustainable green building.
TO QUOTE YANINA AND MICHAEL...
"We love it, we absolutely love it, there is not one thing about it we don't love..."
"When it was finished it was like WOW!!!, it was better than we ever expected it to be..."
"You could sum up our experience with your abode as an incredibly positive one..."

